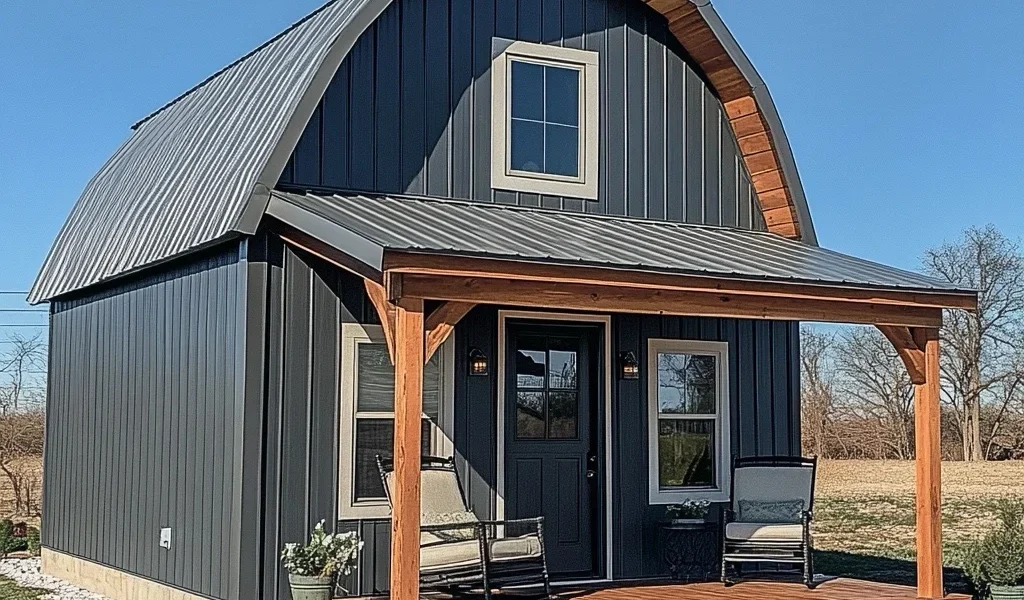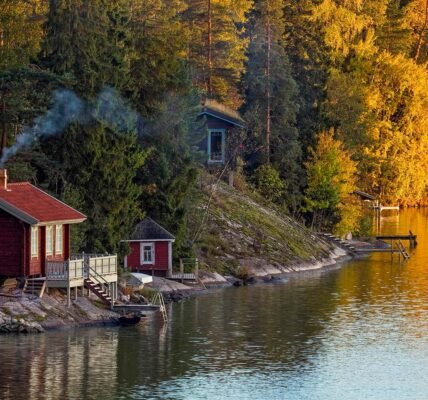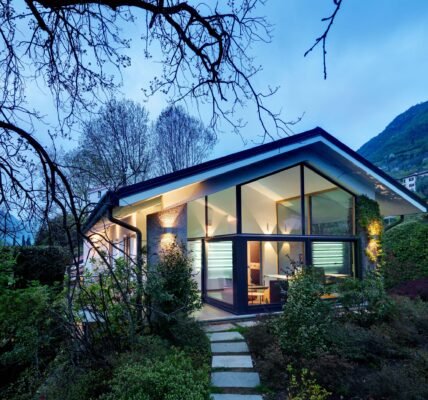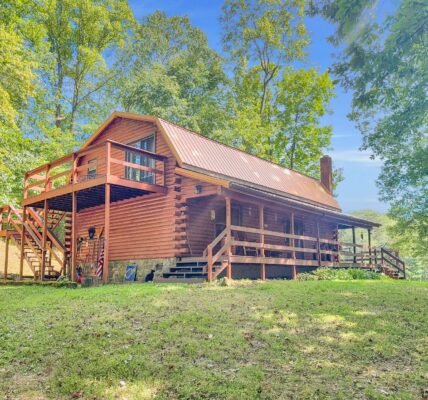This design is ideal for those who want a comfortable yet affordable home that blends rustic charm with modern convenience. With a construction budget of $85K–$100K, it hits the sweet spot between cost-effectiveness and livability.
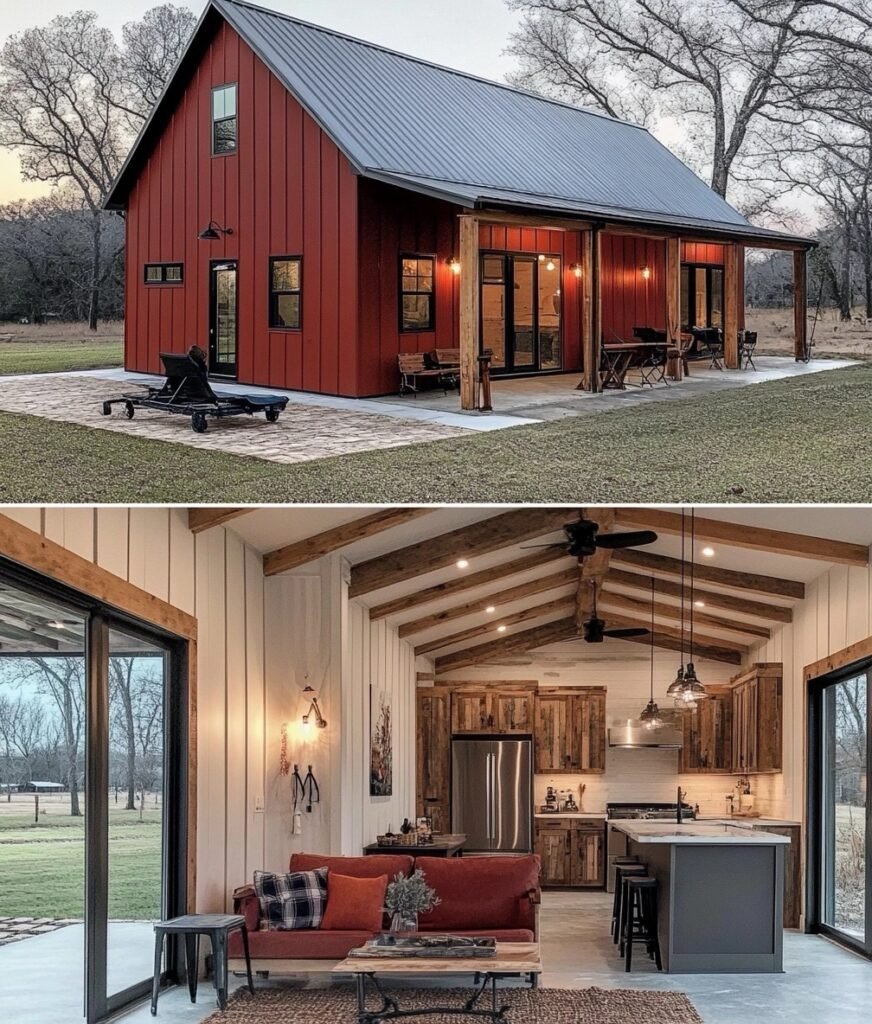
Size & Layout
- Approx. 1,000–1,200 sq. ft.
- One spacious bedroom with walk-in closet
- Open-concept living and dining area connected to a full kitchen
- A loft area above the living room, perfect for guests or storage
- Covered front porch for outdoor relaxation
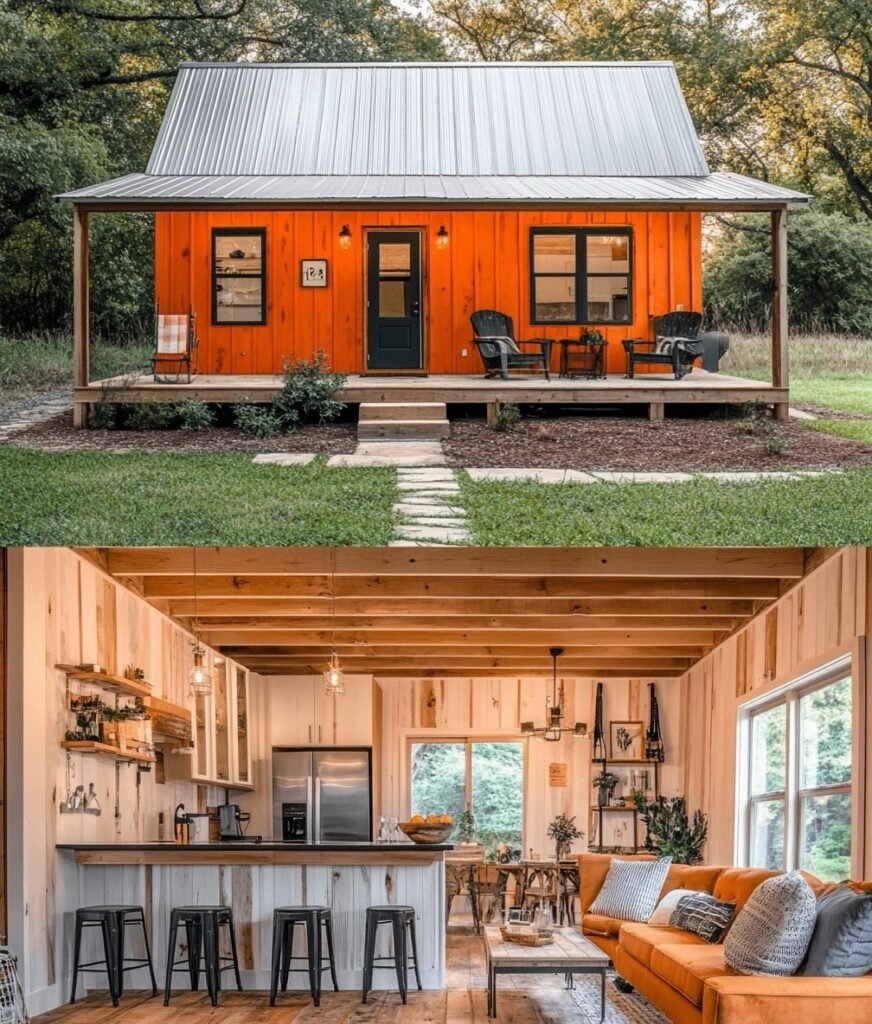
Style
The exterior features clean barn lines with a pitched metal roof and wooden trim accents. Inside, the open ceiling beams and large windows give the home an airy feel.
Who It’s Best For
Couples or small families who want a primary residence with room to grow. The loft makes this plan versatile for kids, guests, or even a home office.
Pros & Benefits
- Comfortable square footage without breaking the budget
- Flexible loft space adds functionality
- Energy-efficient construction keeps long-term costs low
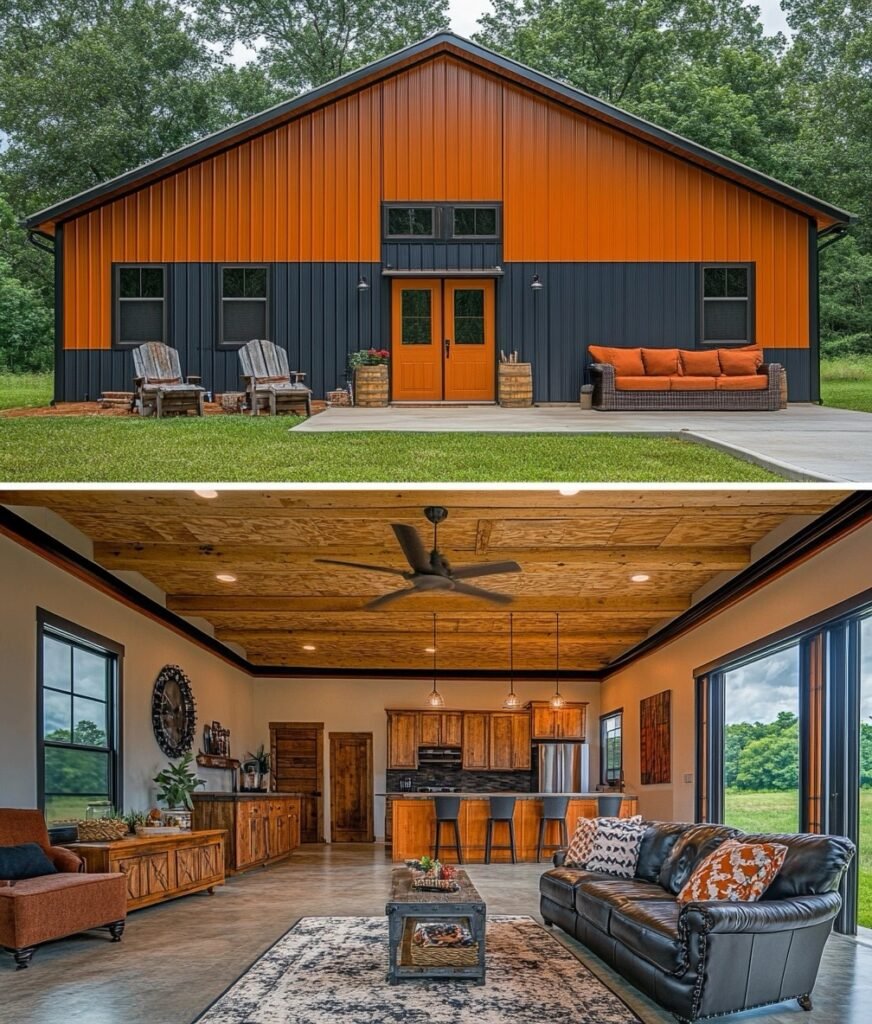
Smart Upgrades
Add solar panels, radiant floor heating, or a wraparound porch to maximize value and comfort.
